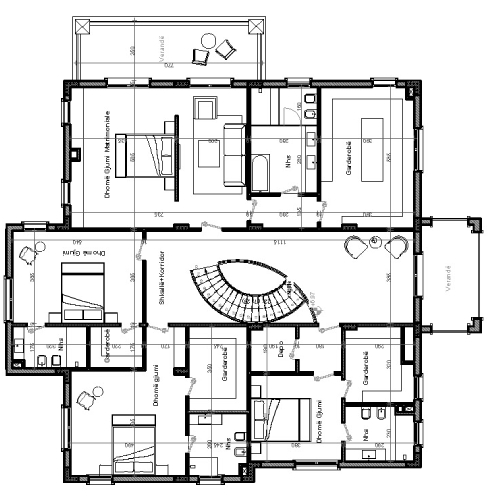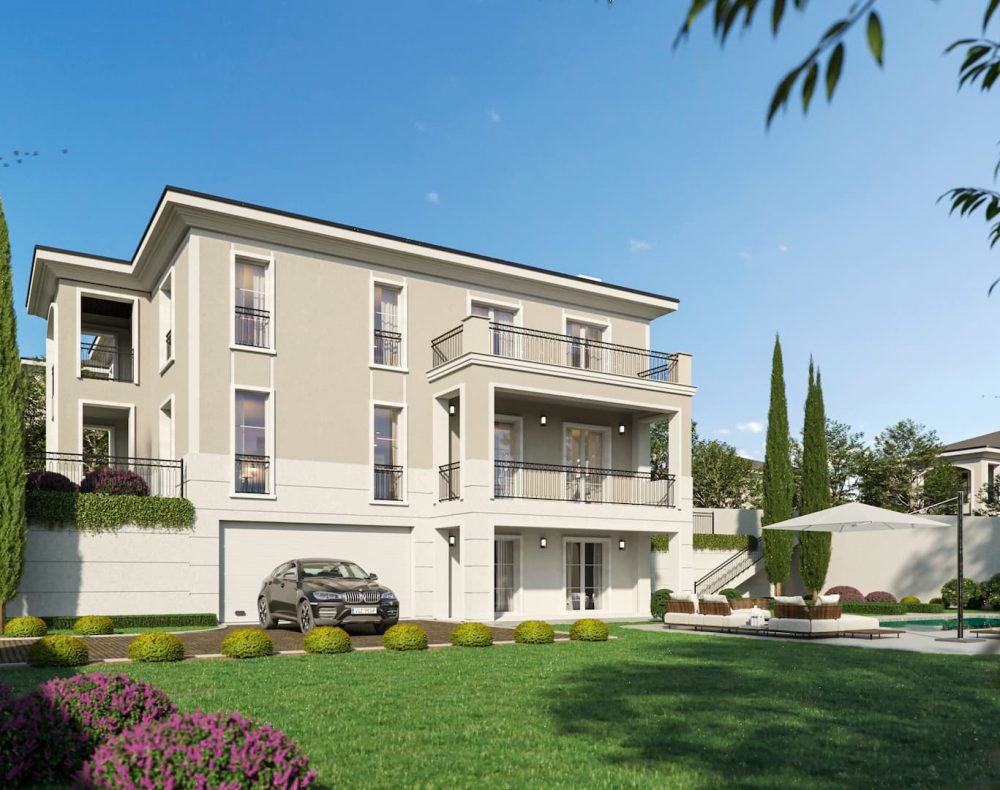
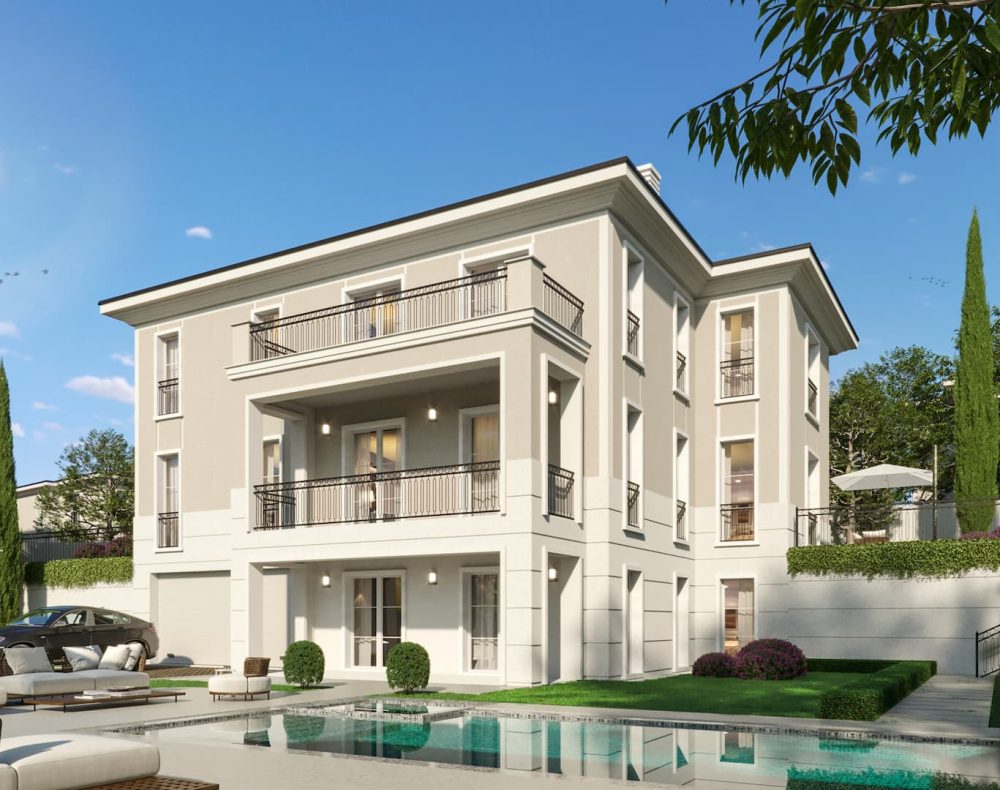
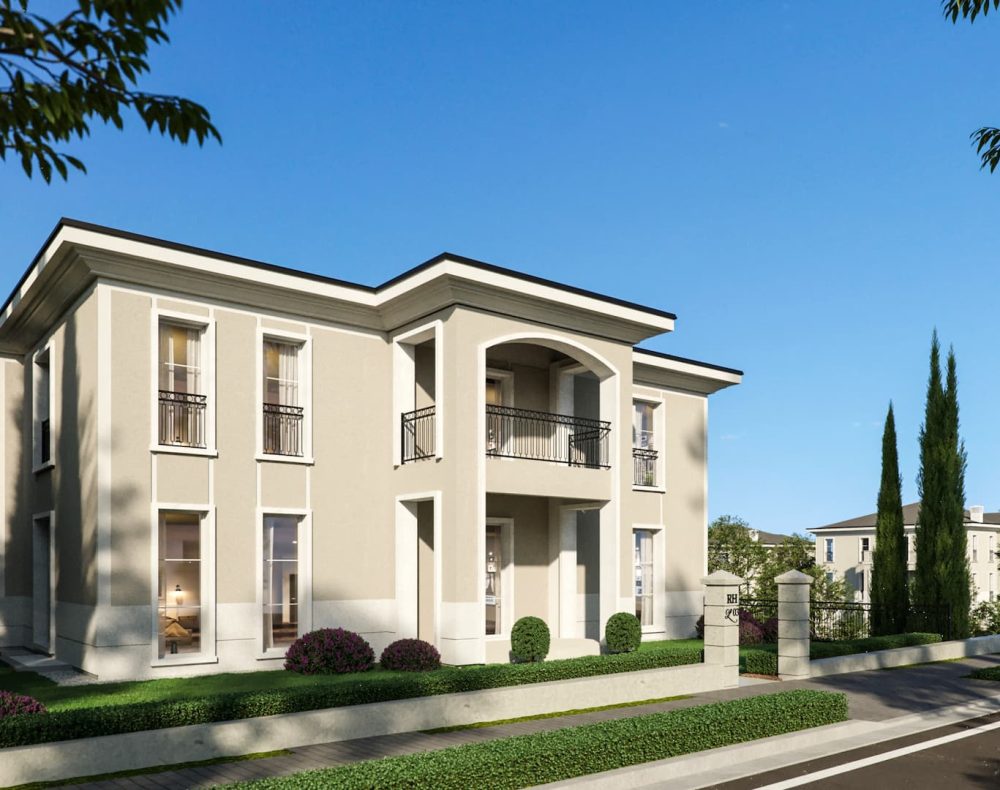
Characteristics
- Living room Kitchen
- Dining space Office
- 5 Dhoma gjumi 7 Bathrooms
- Technical environment Laundry
- Open Space Spa
Data
- Floor 0 274.84 m2
- Floor +1 286.48 m2
- Floor +2 267.34 m2
- Above ground 828.66 m2
- Total 828.66 m2
- Veranda 19.14 m2
- Plot area 1658.93 m2
- Yard area 1372.34 m2
System Plan
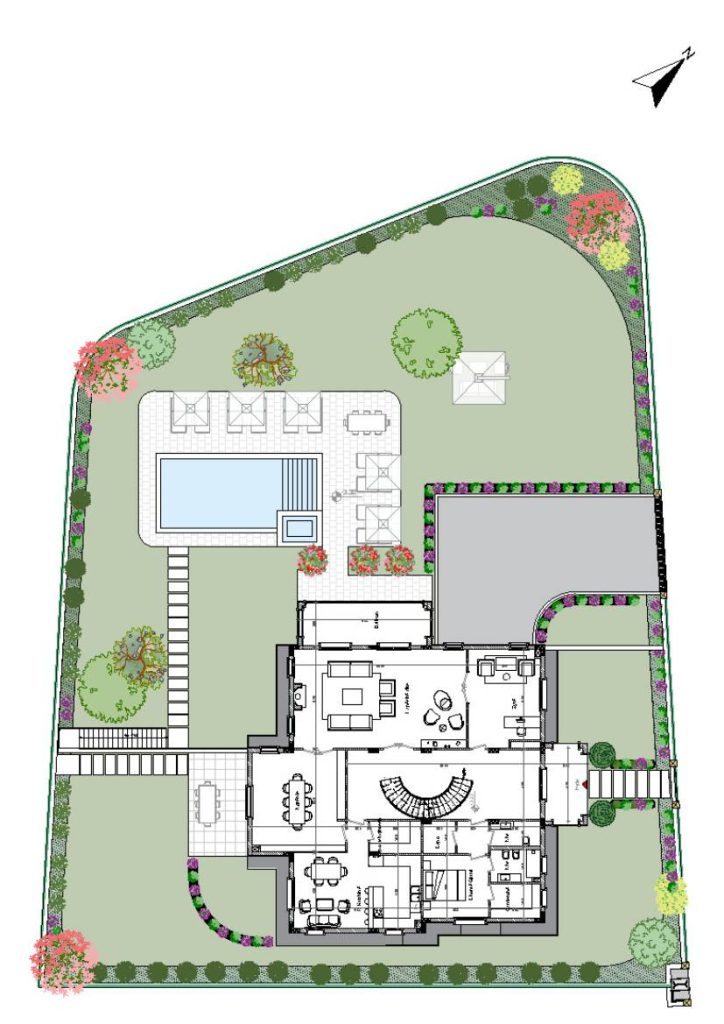
Ground floor plan
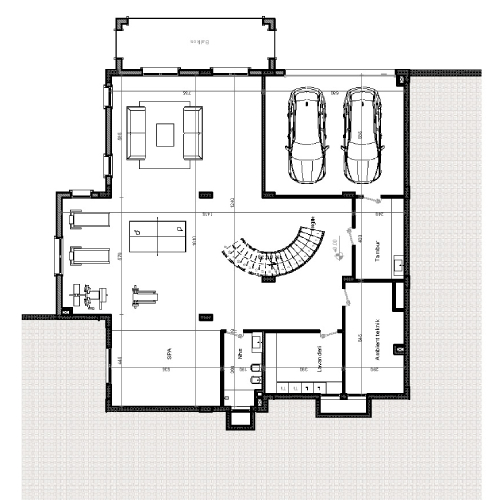
Floor plan of the first floor

Floor plan of the second floor
